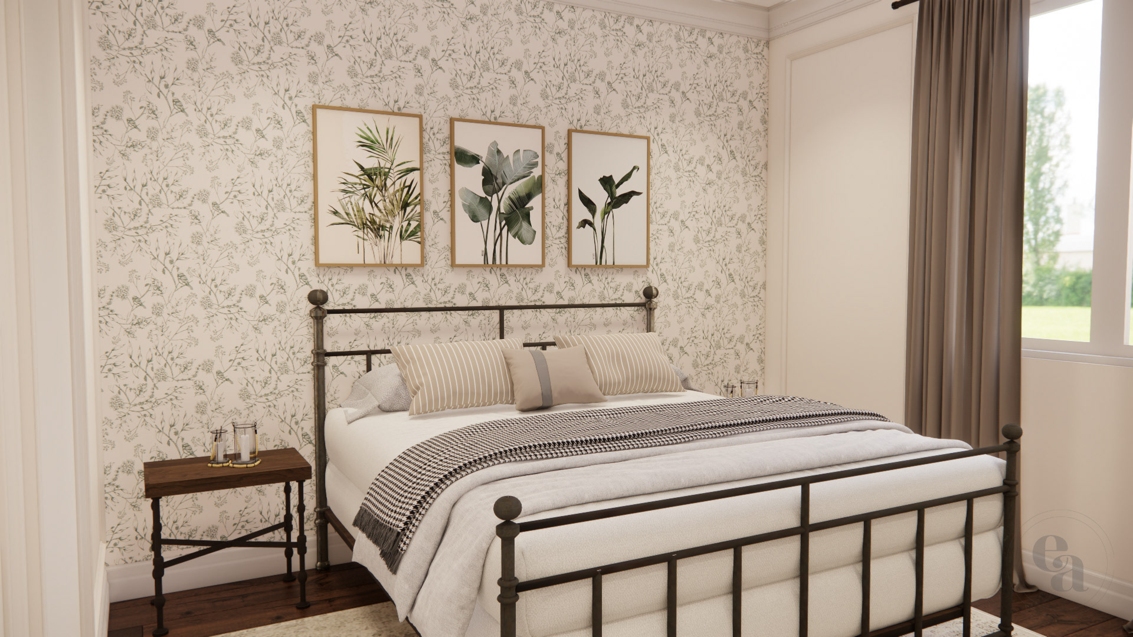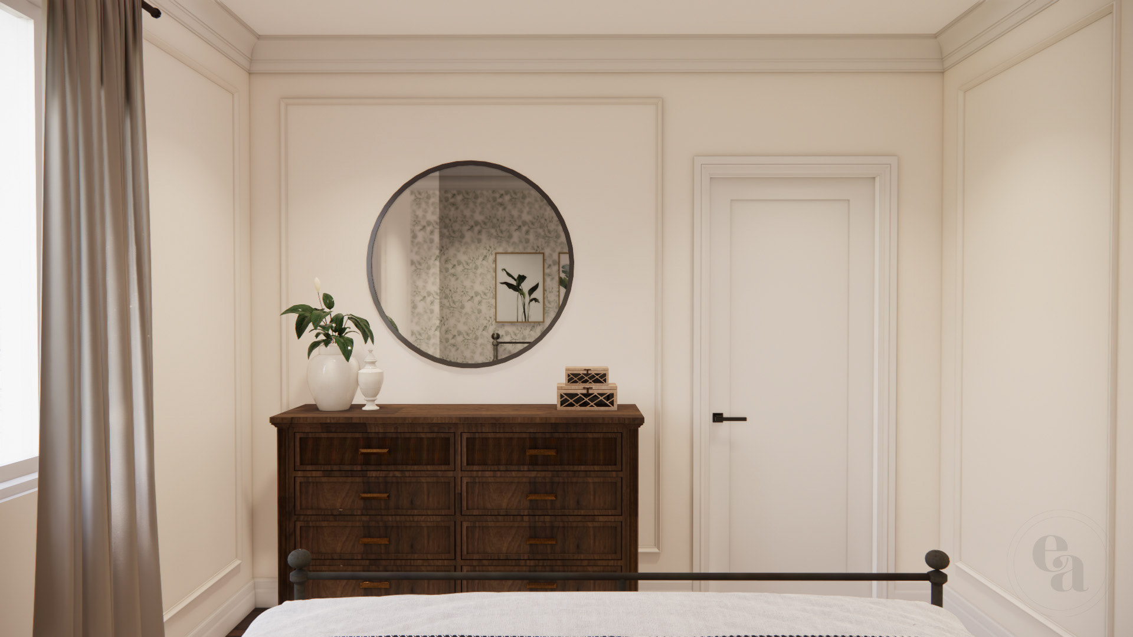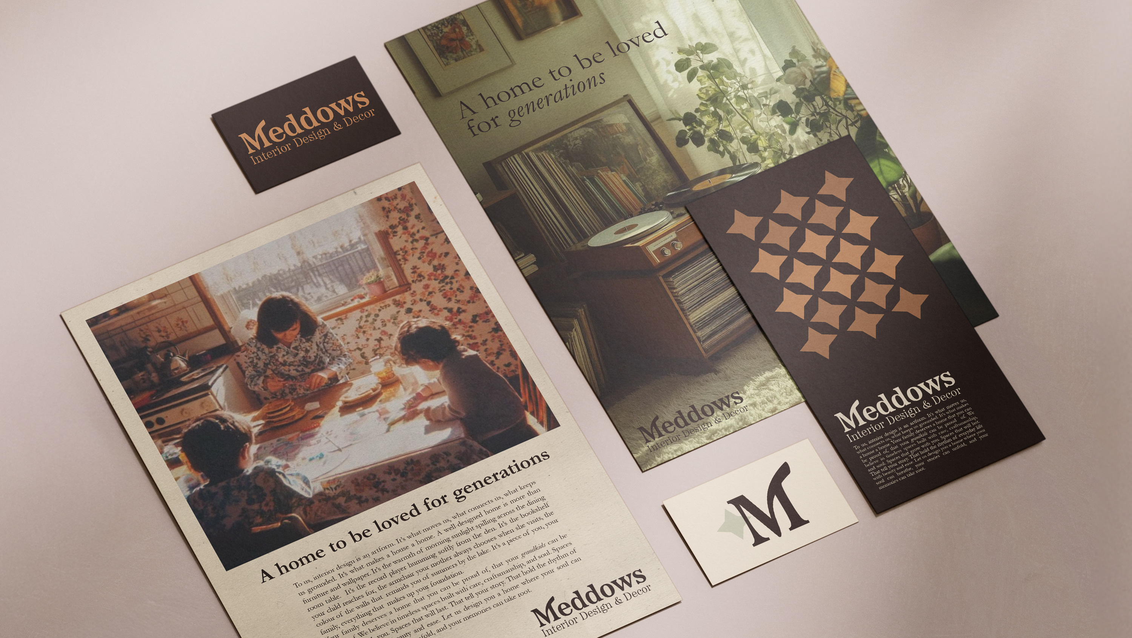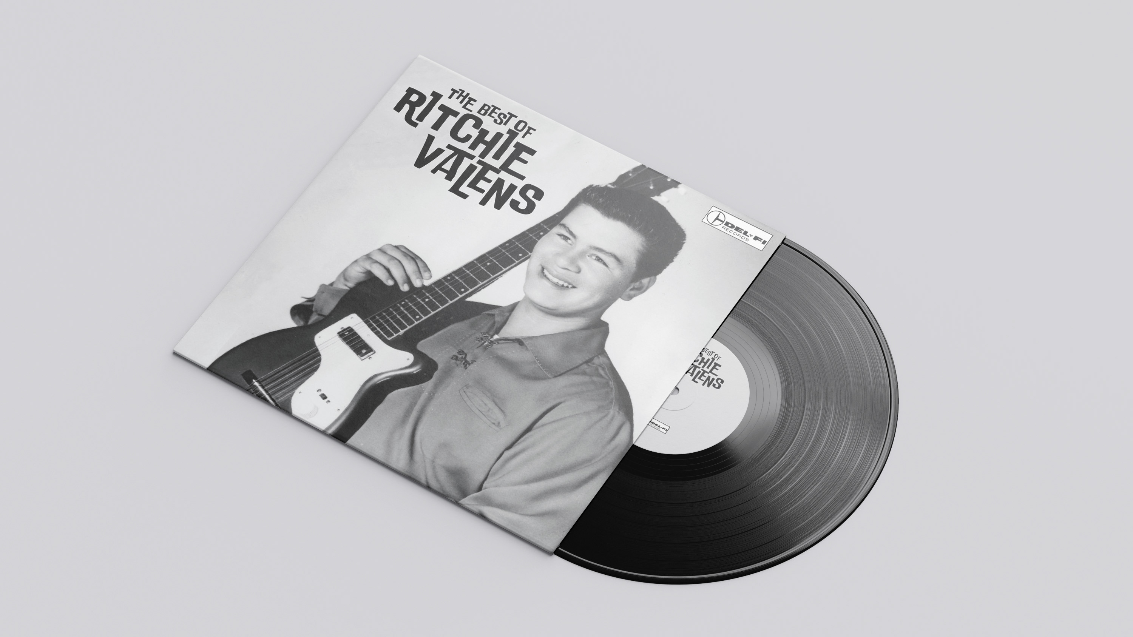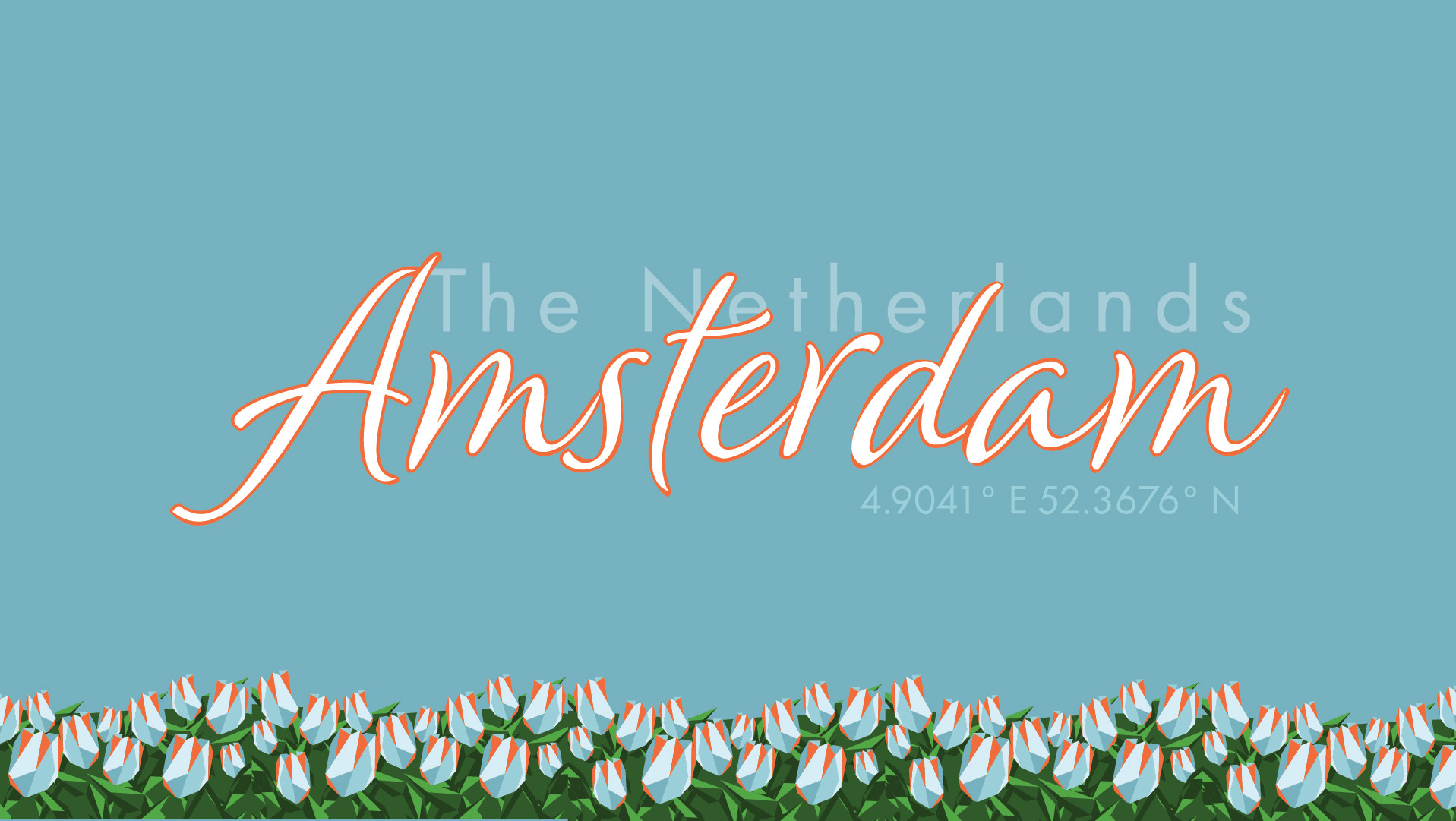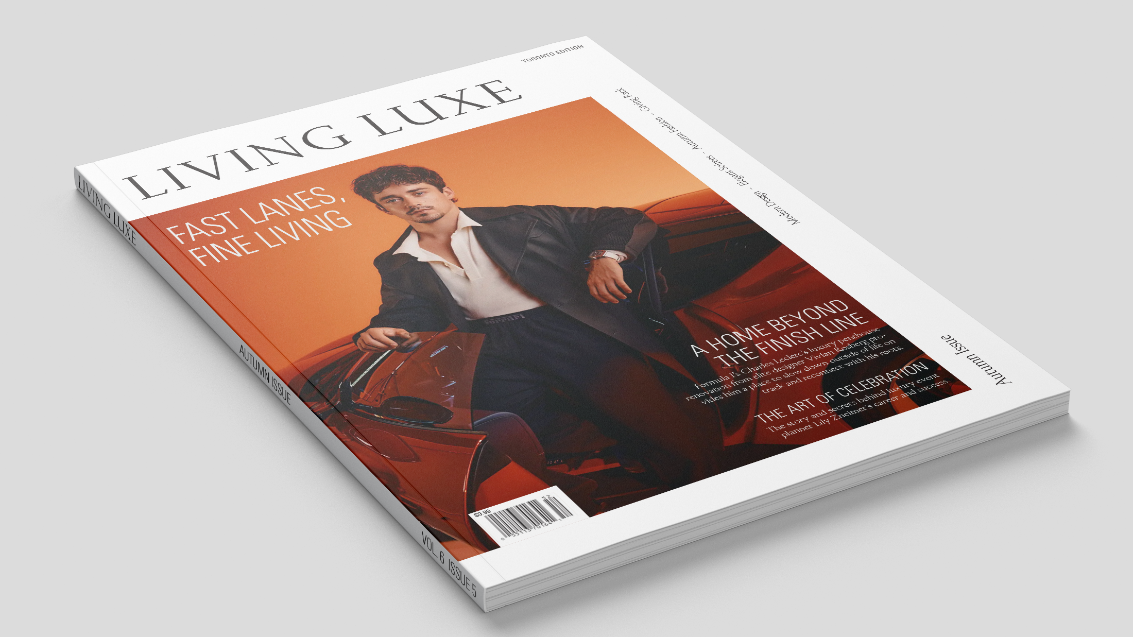Nestled on the outskirts of Oxford, this quaint British townhome is owned by a 30-something Professor of Literature who was looking to update his dated home into a personal sanctuary. I designed him a custom interior space that kept the integrity of the 20th-century home while catering to his traditional-styled taste alongside cottage inspired details and an overall masculine charm.
The foyer welcomes visitors into a warm space painted in a light taupe and grounded with a grey and white checkerboard inlay tile. The narrow foyer opens up into a forest green living room with custom built-in bookshelves for the owner to display his literature collection and favourite knickknacks, framing a cozy sizable fireplace beneath a photo lined mantle and framed tv. Rich and deep colours are used in this space to heighten the sense of masculinity from the paint choice to the brown leather couch, and the darkness is balanced with the lightness of the white trim and cream armchairs.
Although the home it small, the main living space has been opened up into a shared living and dining space, divided by a trimmed and spacious passageway. The dining room breaks up the living room's rich green into a warm taupe and grounded by a cream wainscoting, dividing the individual spaces and yet appearing to work together as one cohesive space. The dark wood dining set rests atop a vintage paisley rug and is headed by a sideboard table that has been passed down through the clients' family for generations.
The major renovation of this project was the kitchen; pushing the back of the home farther into the backyard through the addition of a sunroom to create a strong connection between the interior and the exterior spaces. This unique kitchen space is the perfect size for this small home and this single client. The rich browns are brought through the main space of the home and used in the custom cabinetry and shelving in the kitchen, topped with high-end quartzite countertop and accented by a green ornate range. Under the sunroom glazing sits a built-in banquette breakfast nook beneath a white brick wall and shelves stocked with greenery and cookbooks.
TEXT
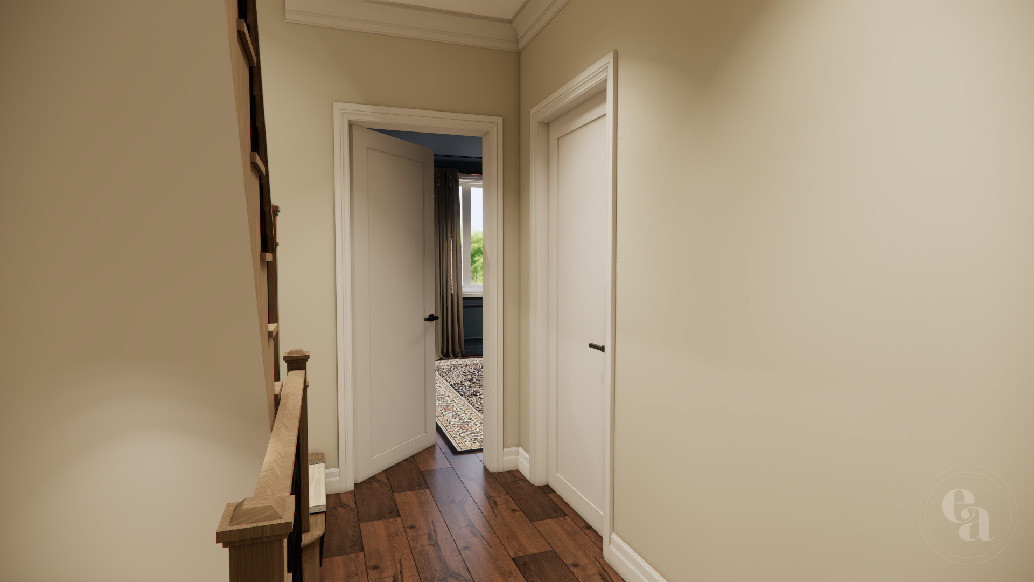
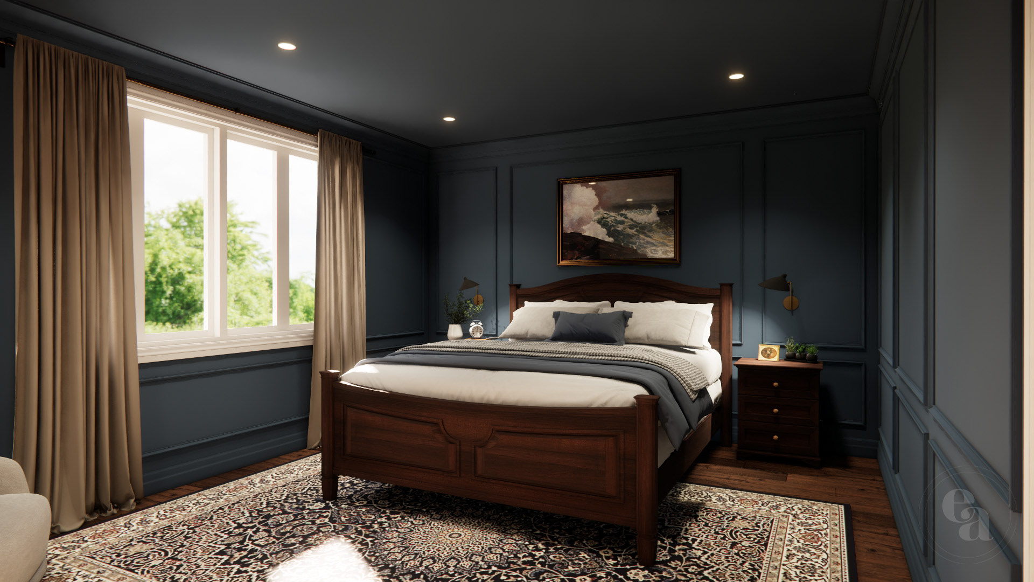
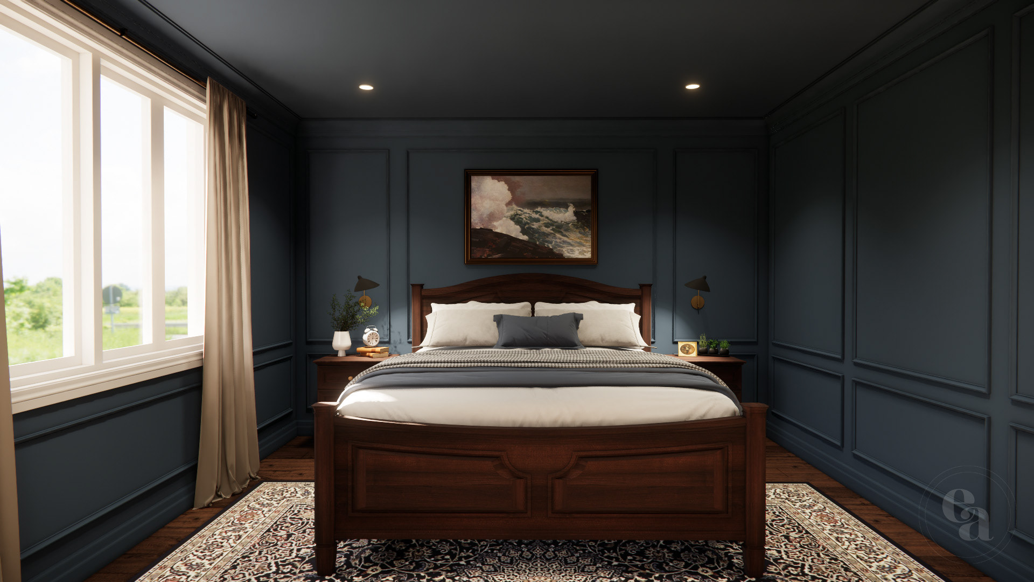
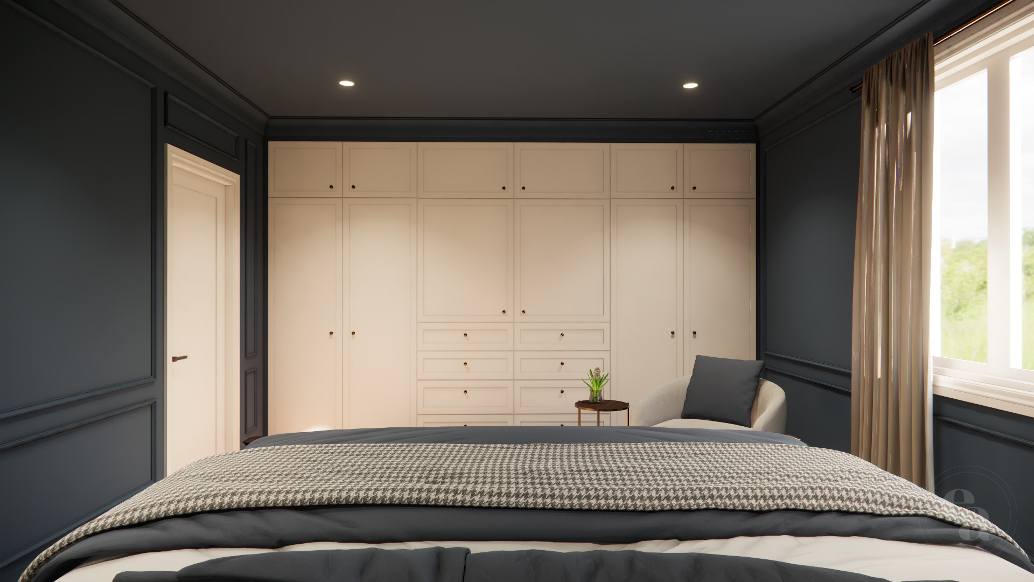
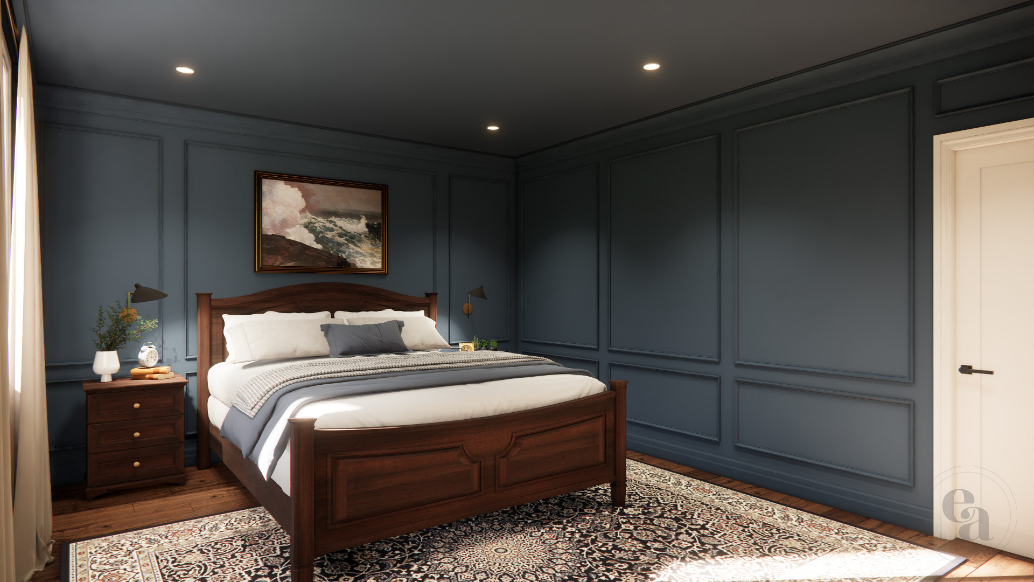
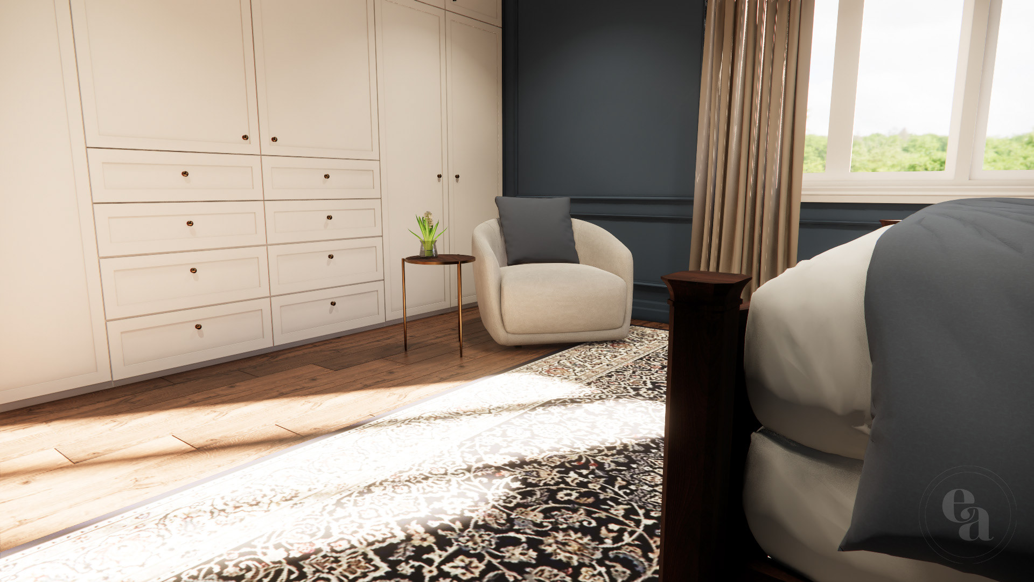
TEXT
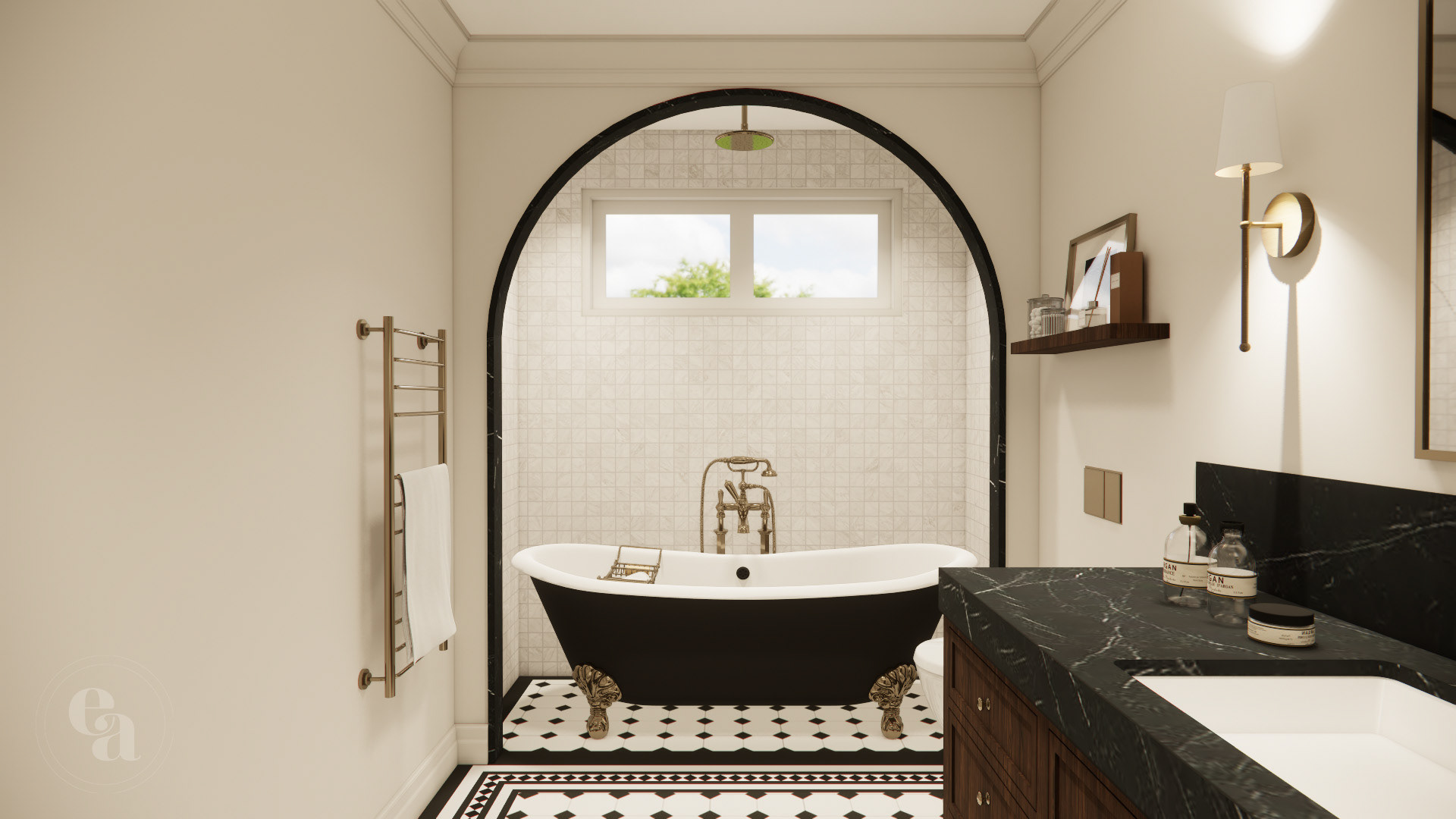
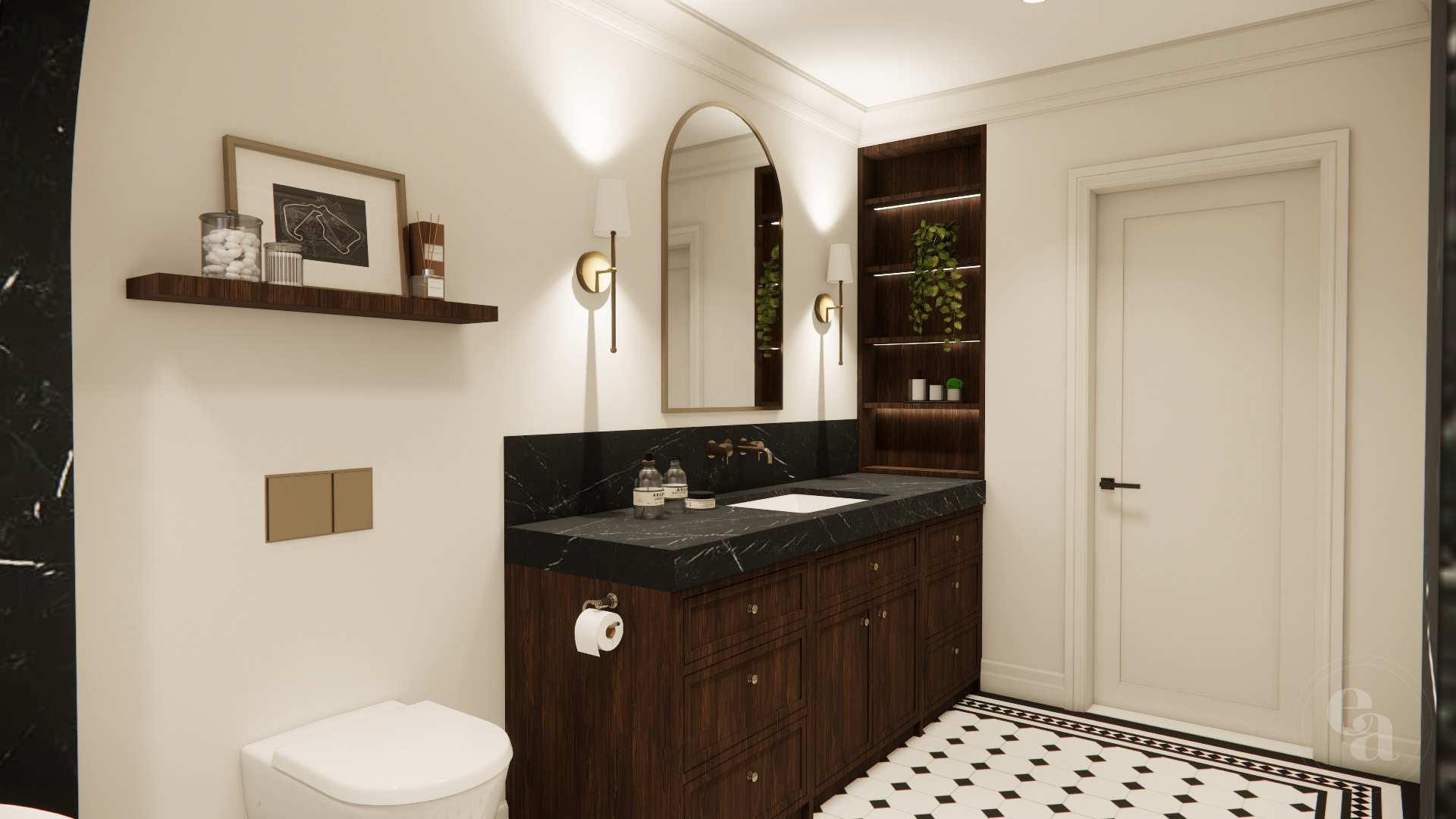
TEXT
